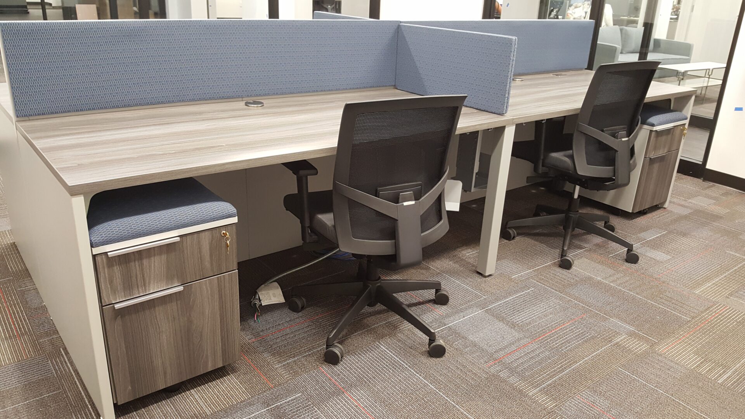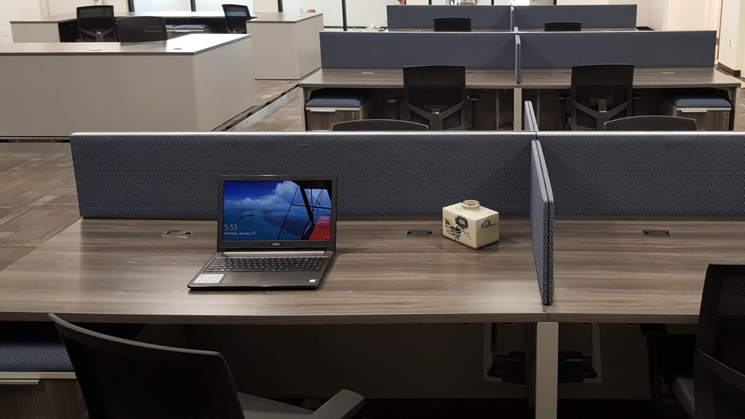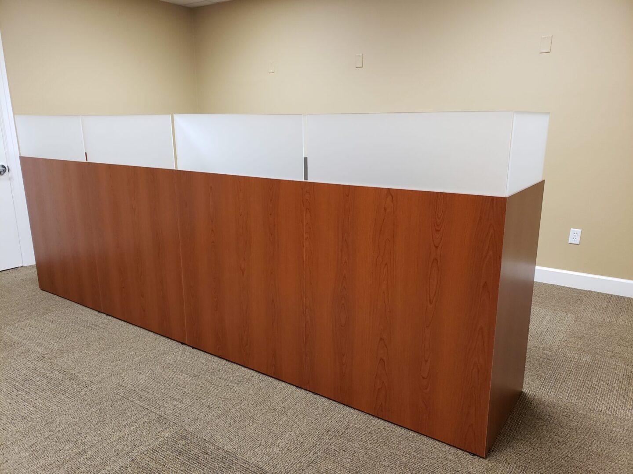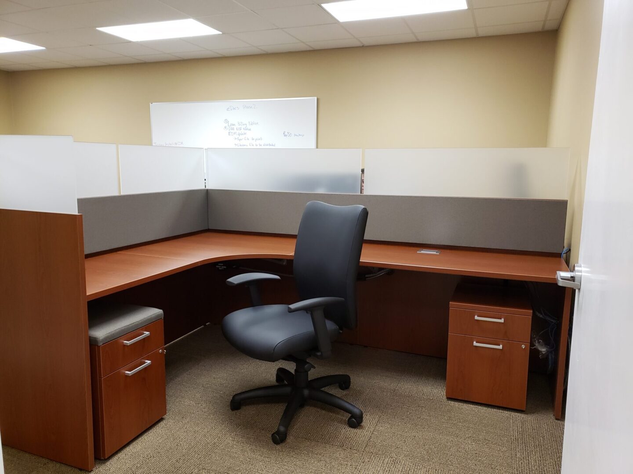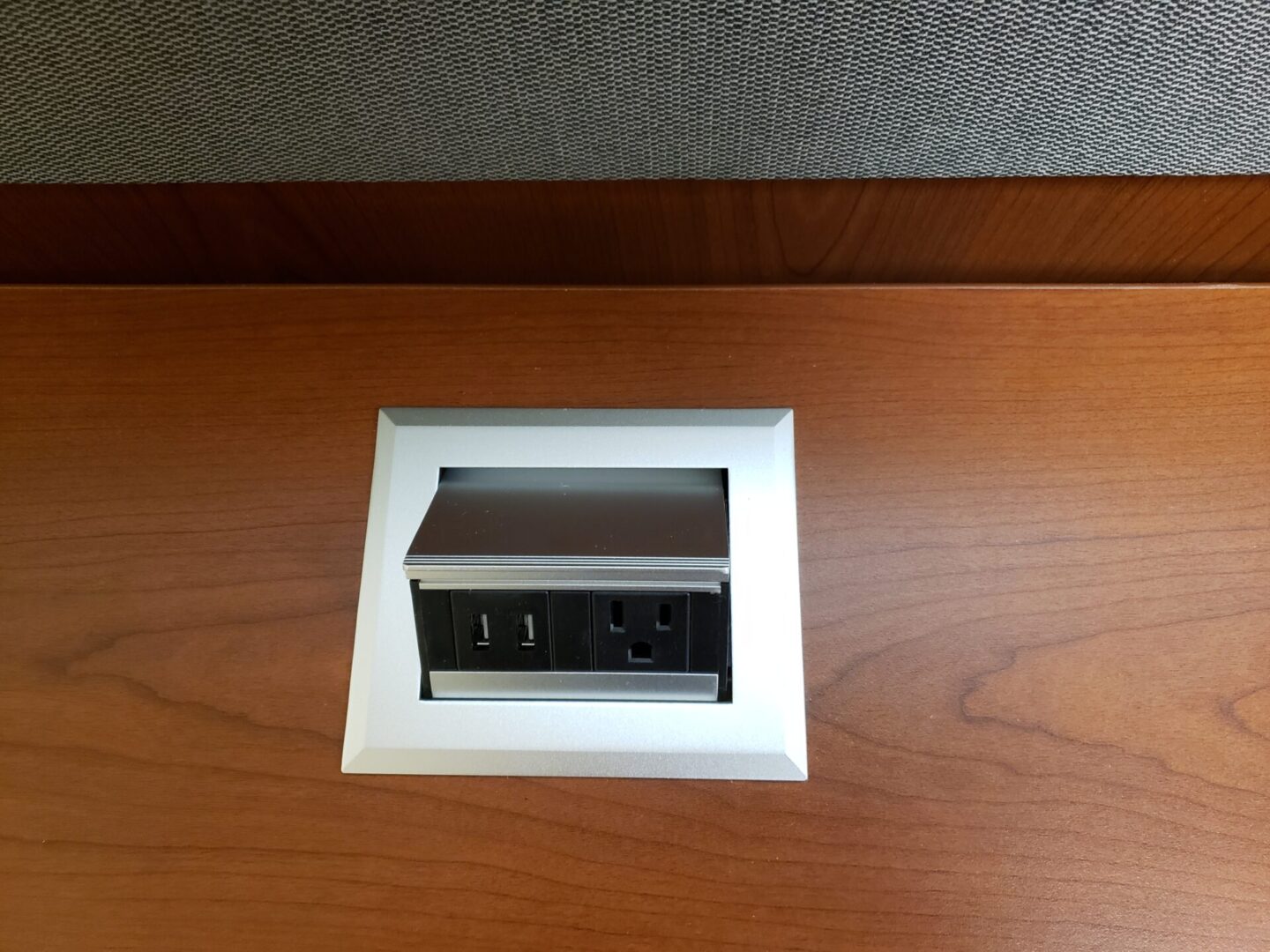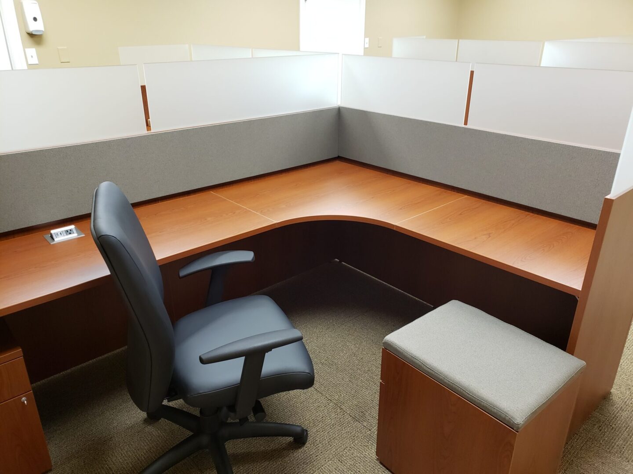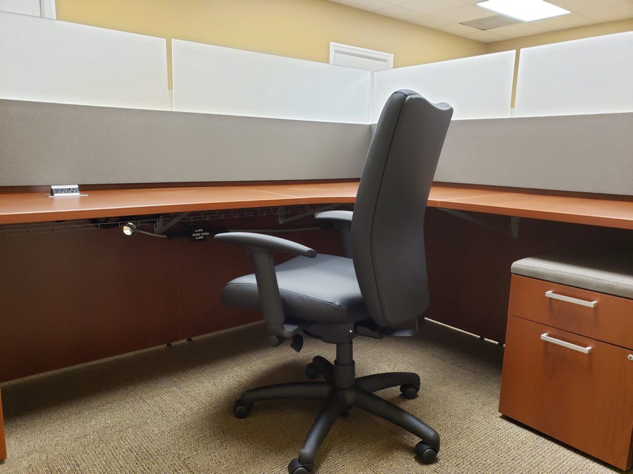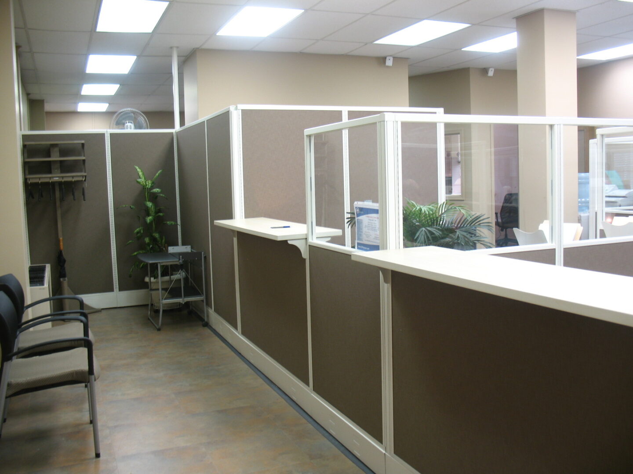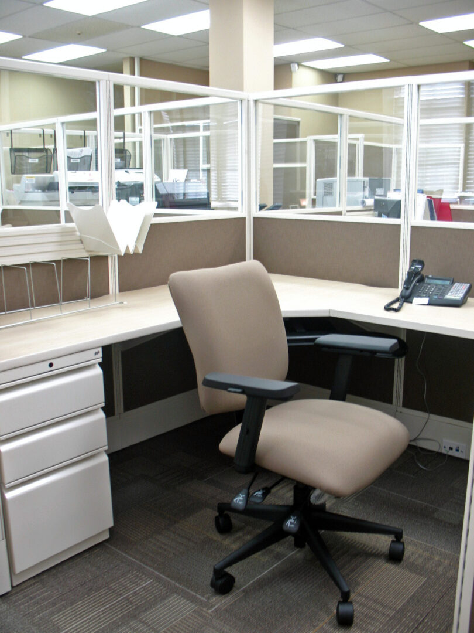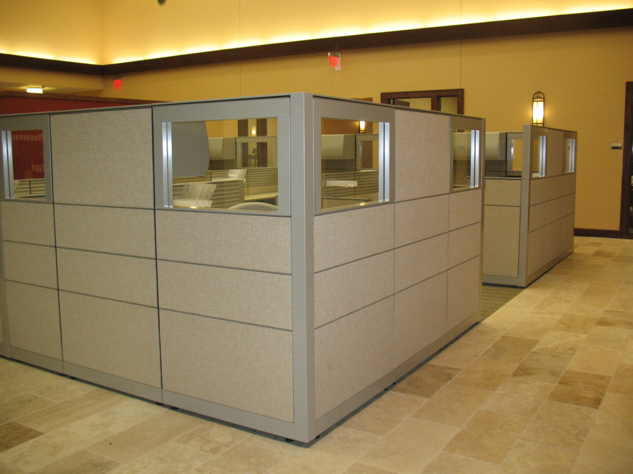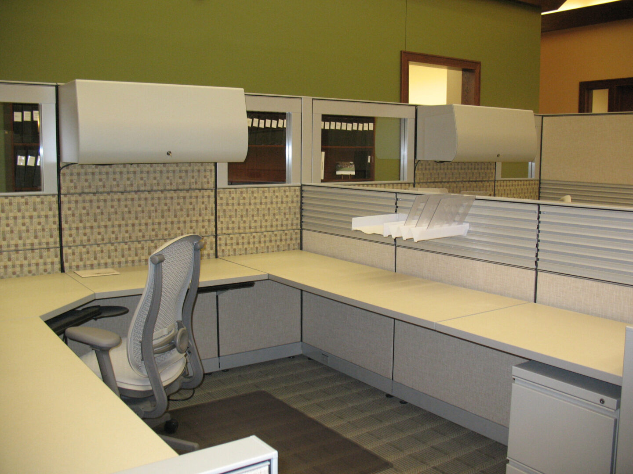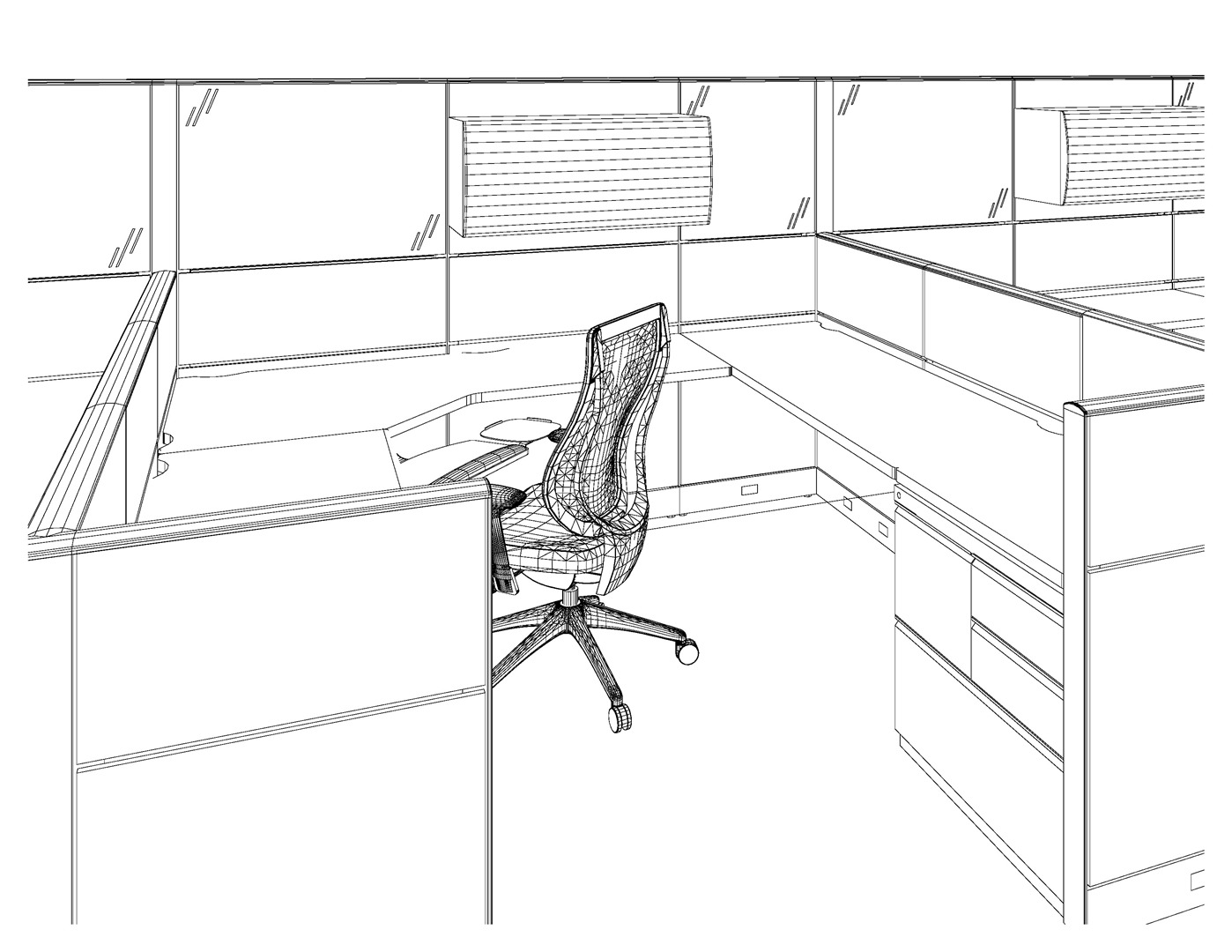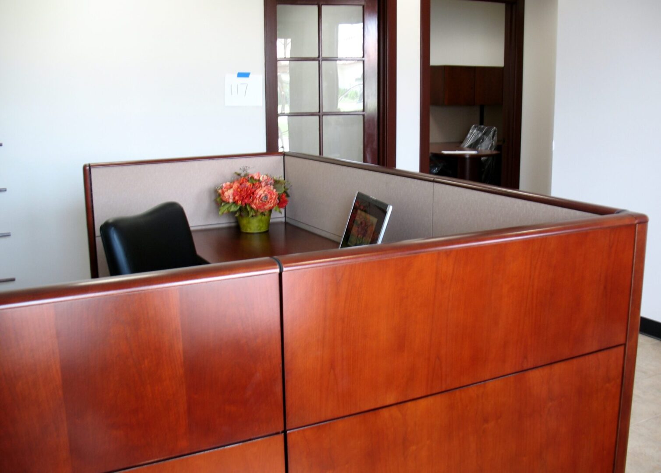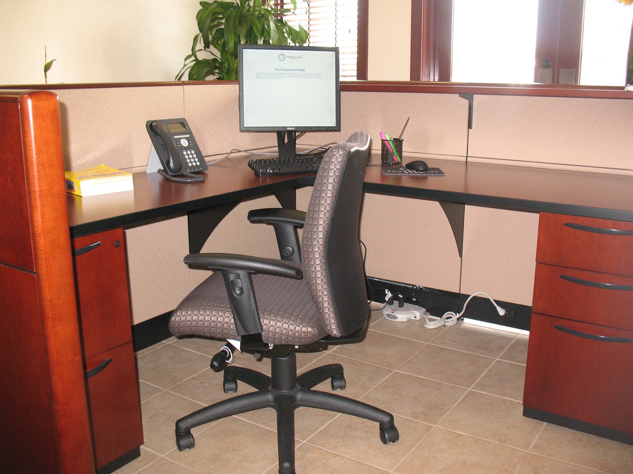OPEN PLAN SYSTEMS
Open plan systems allow for the most profitable and versatile use of your square footage. Open plan systems can be rearranged to fit changing needs, increase your productivity, are aesthetically pleasing to the work environment and can go with you if you relocate.
It is of great benefit, that the development of the technical specifications are created near the project outset. This will establish the foundation of the entire project and quality of the design. In the early stages it is necessary to gather data on what size cubicles are needed for the work being performed, best layout for the workflow pattern, number of cubicles that will fit the space, provide the correct amount of egress and allow access to electrical and data.
CAD drawings allow you to see a plan view and 3D views of the space. Furniture and workstations can be placed directly on the architects .dwg file to ensure that the contractors will be able to precisely position electrical and data to the proper locations.
Illustrations below show a few of the vast amount of configurations available.

